About Us
Advertise With Us
RSS Feed | Content Syndication
Terms & Conditions
Privacy Policy
Contact Us
BollywoodShaadis.com © 2026, Red Hot Web Gems (I) Pvt Ltd, All Rights Reserved.
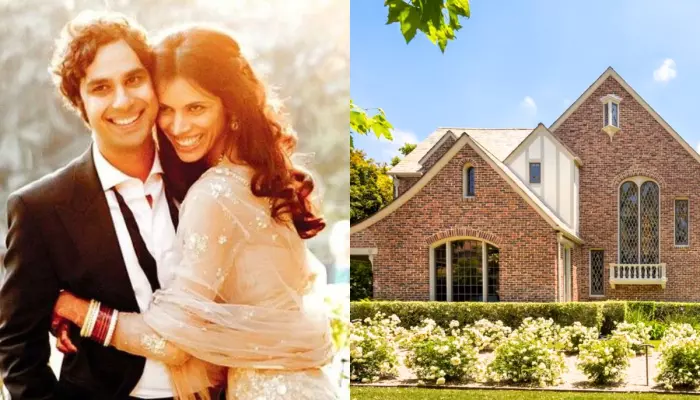
Kunal Nayyar and Neha Kapur celebrated the love they shared in a traditional Indian wedding only three years after their first meeting. Since then, the Big Bang Theory alumni and the former Miss India have fallen into the groove of the nomadic life. The couple, who is vocal about how much they enjoy having multiple bases, currently hop among their three homes.
Their abodes can be found in Delhi, London, and Los Angeles with the last being their most recent purchase. Kunal reportedly dropped a whopping sum of USD 7.5 million on his LA property, previously owned by Nicholas Cage, in the historic Hancock Park.
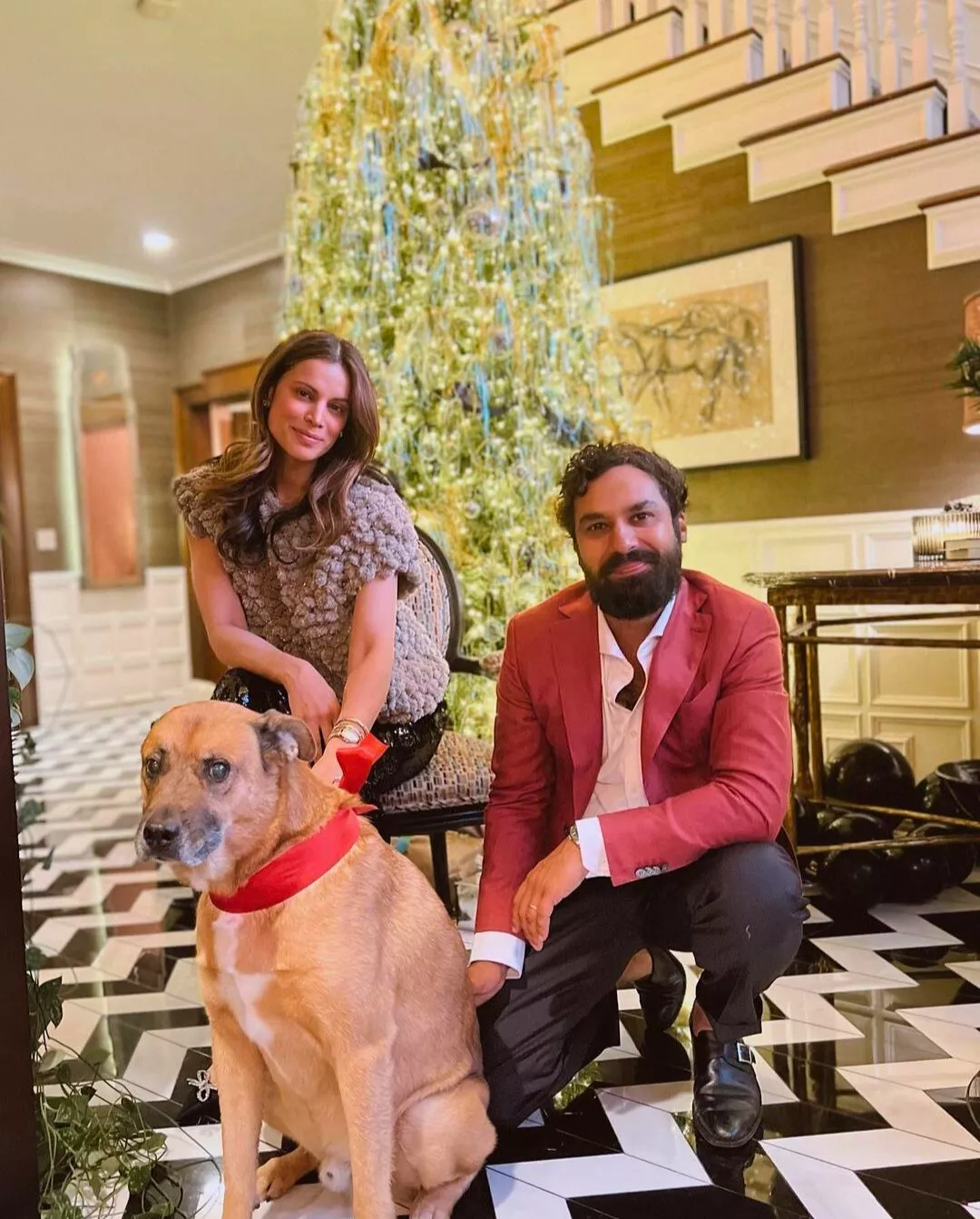
Kunal Nayyar’s LA abode, first built in 1924, is a sprawling residence spanning an acre or so. Since then, it has seen quite a few renovations but Architectural Digest reported that several of its Tudor period details remain intact. These include leaded glass windows, wainscoting, and vaulted ceilings. A sliding gate reveals a sweeping driveway that leads first to the property’s rear motor court. A little further down is the stunning two-storey home’s front entrance.
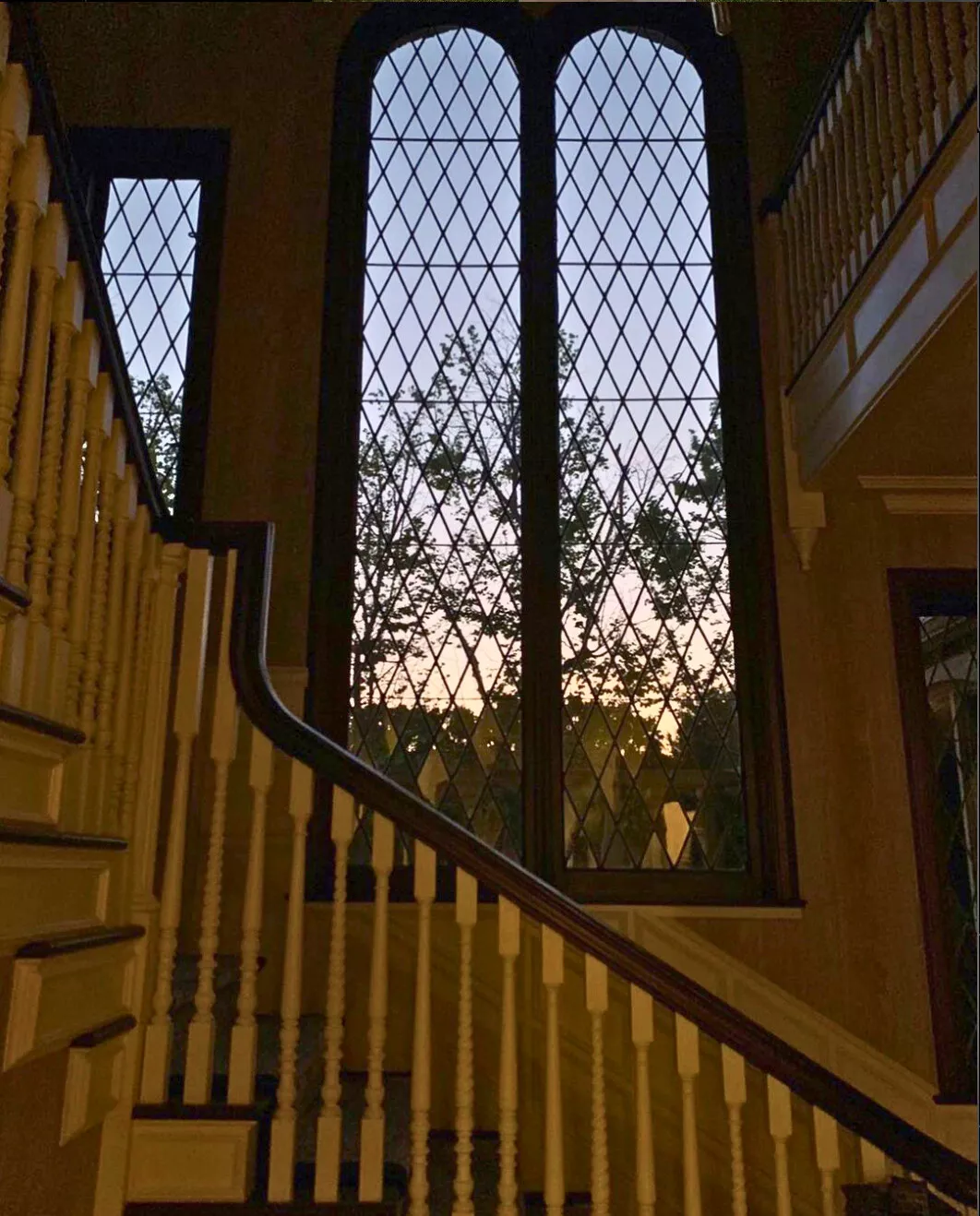
Leaded glass walls line the majestic two-storey entryway that opens into the ground floor. The layout includes a formal living room, a refurbished kitchen, a breakfast room, a dining room, a family room, a library, a media room and a music room. A set of French doors open into a covered patio with a fully equipped bar and cosy couches.
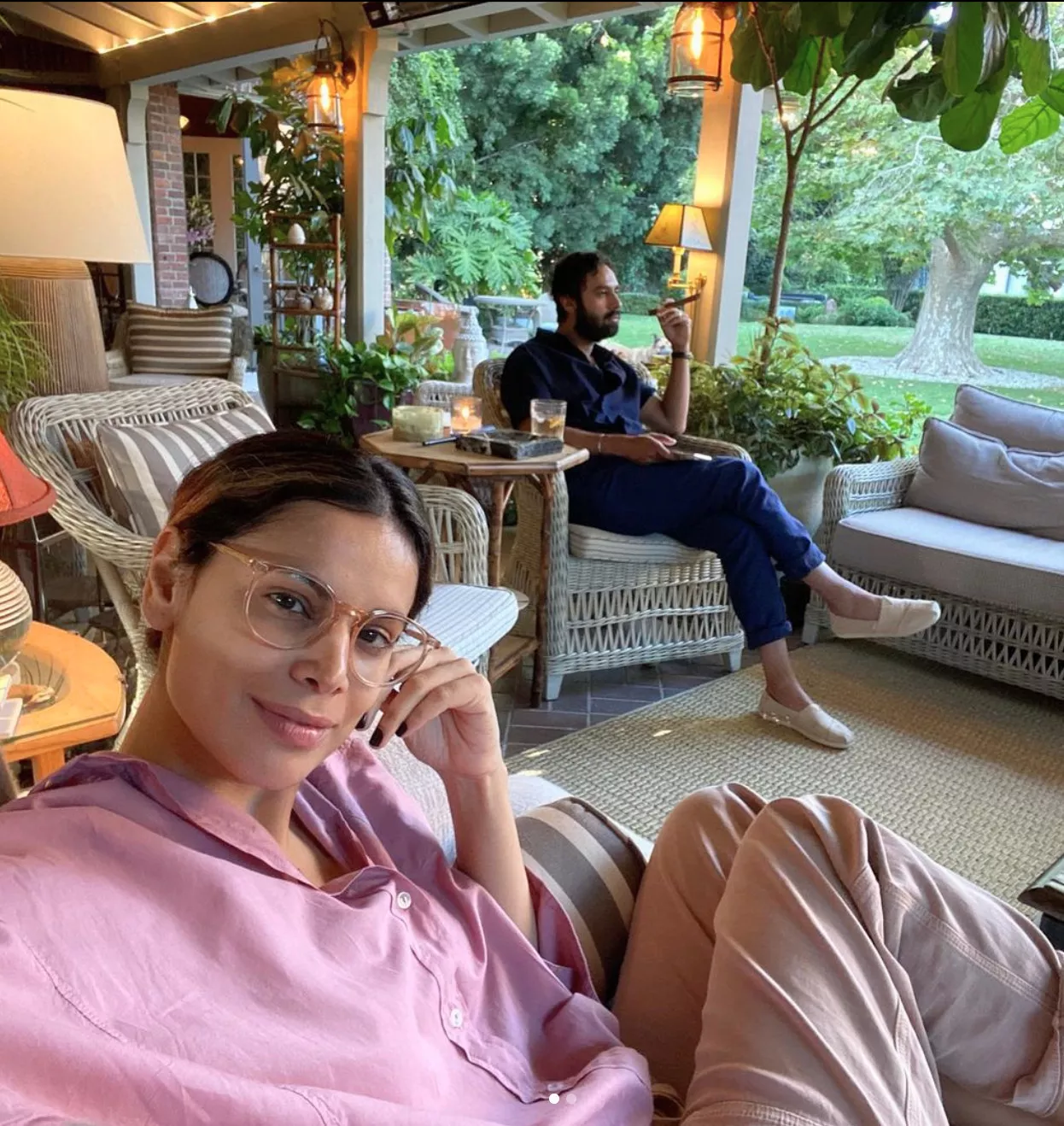
The architecture of the house features a heavy Tudor revival influence. The intricate plastered brick exterior walls are reminiscent of charming 16th-century English cottages while the gabled roofs carry an air of grandeur. Neha is especially fond of the vines that cover portions of the compound's exterior.
Continue reading below
“I have always loved vine-covered homes. When we found this place, this was one of the most charming features about it.”
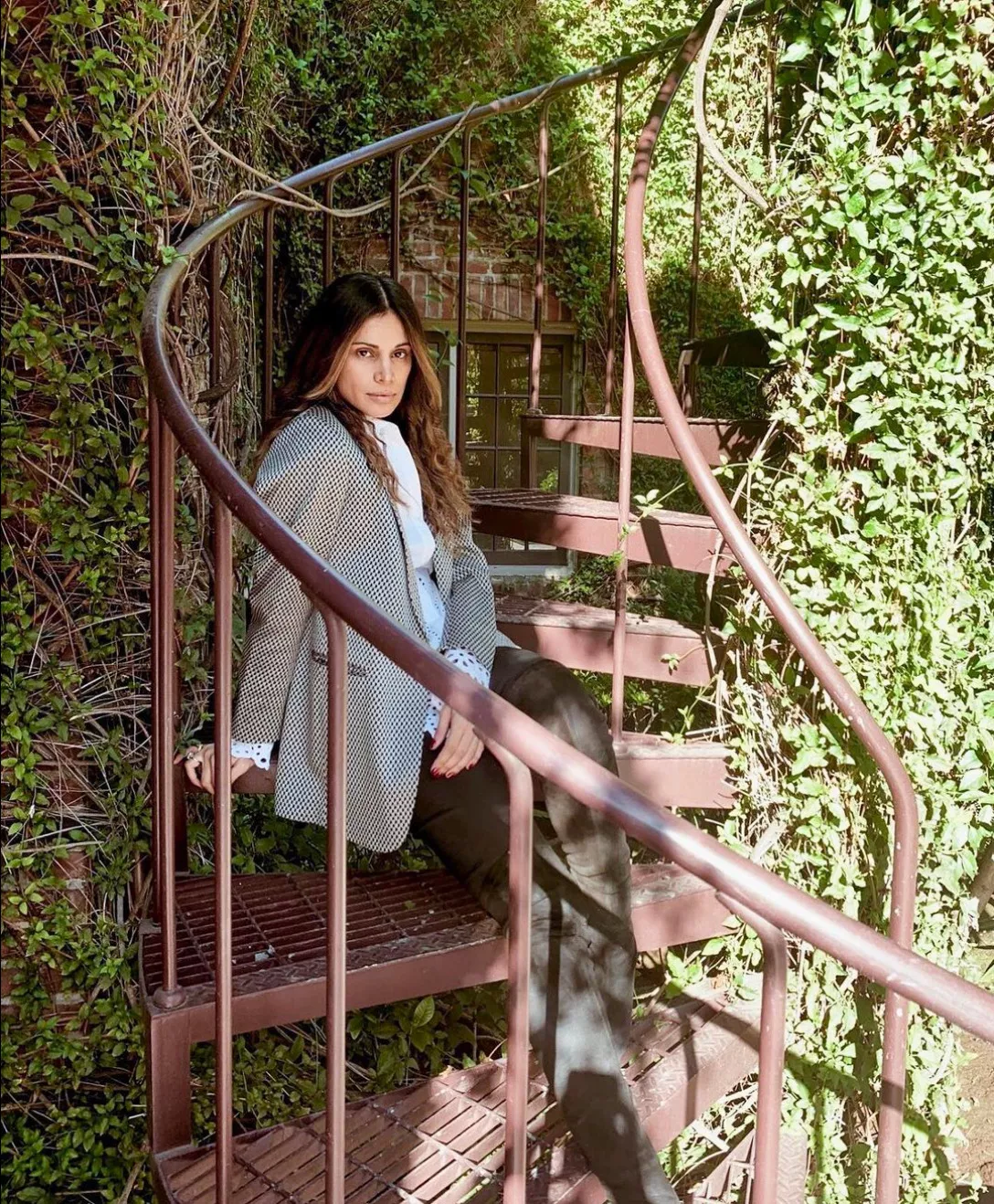
Wood panelling, hardwood floors, and accented walls are a staple in Kunal and Neha’s home adding a touch of elegance to the space. Classic charm is seen in features like the imposing floor-to-ceiling bookcases, enough to incite envy in bookworms and home decor enthusiasts alike. However, elements like the marble detailing in the bathroom and kitchen make the air of modernity unmissable.
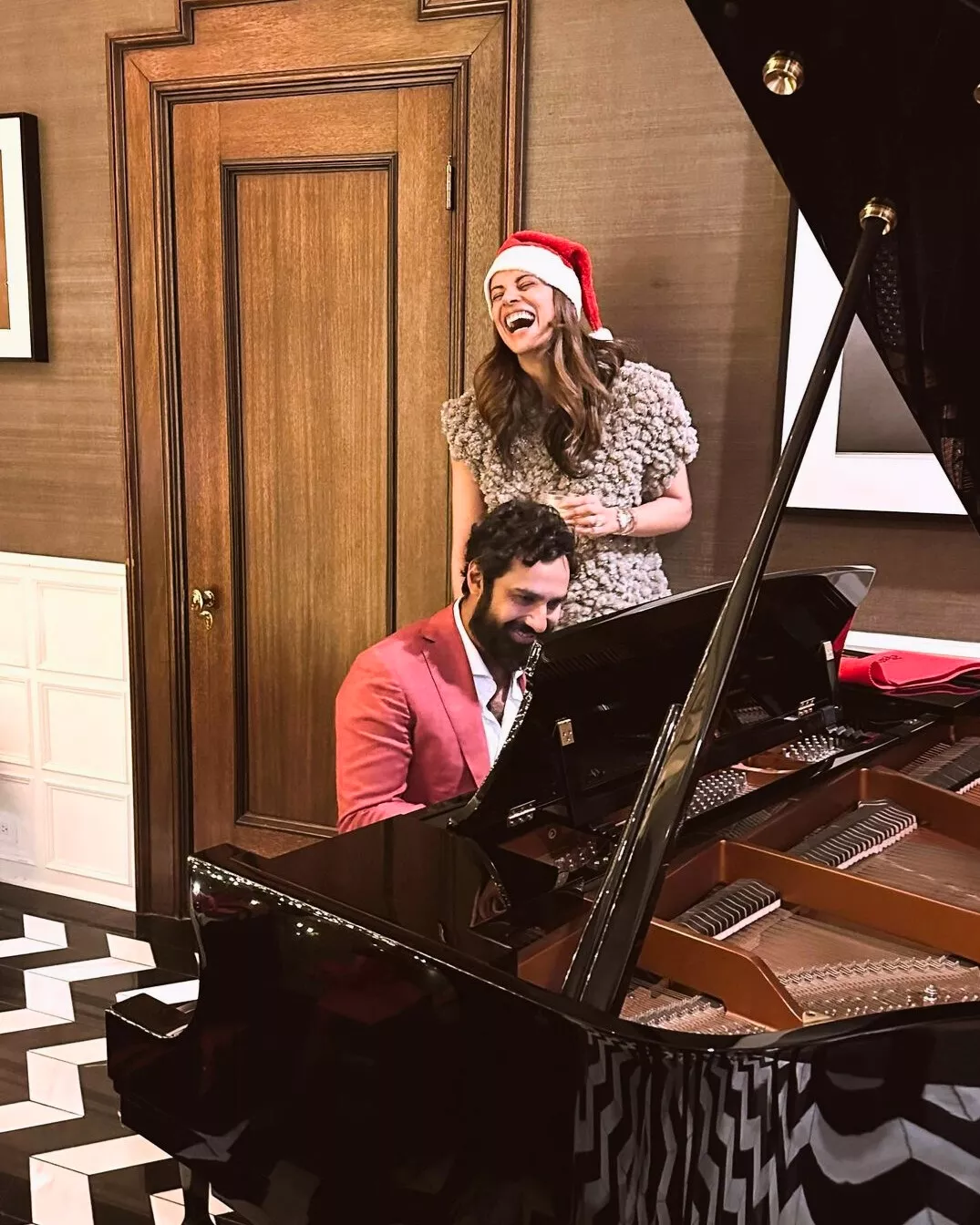
A sleek staircase leads upstairs from the ground floor where the couple can turn in for the night in a luxurious master suite. The suite boasts an opulent bathroom including a steam shower and a chic marble bath. The capacious his-and-hers walk-in closets and intricately designed fireplace elevate the suite’s appearance.
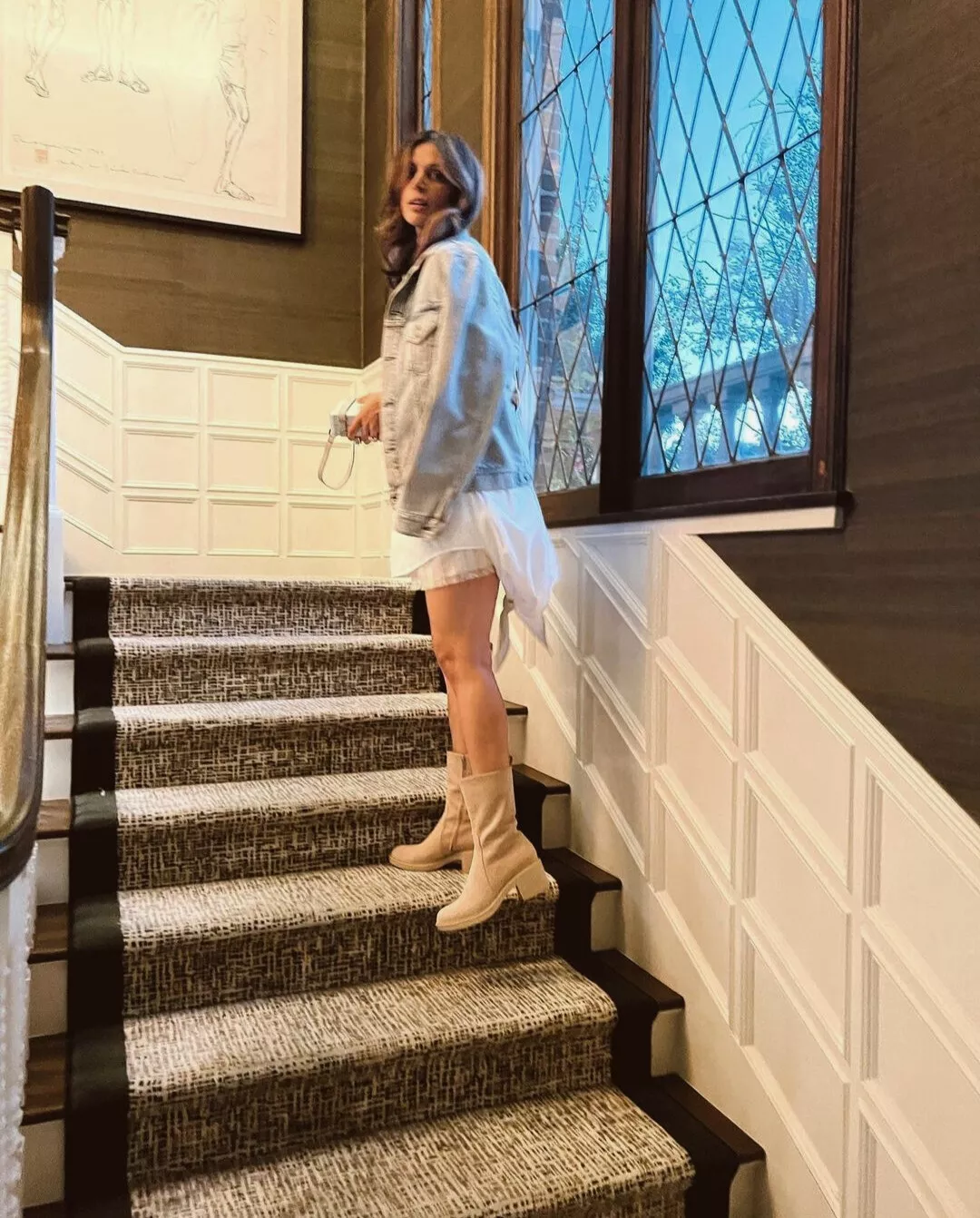
An adjoining smaller room could be used as an office, and eventually, a nursery if the couple ever decides to welcome a little one into their midst. The master suite is only one of the five bedrooms featured in the abode. Kunal and his wife, Neha likely appreciated these aspects as a couple who loves to entertain guests.
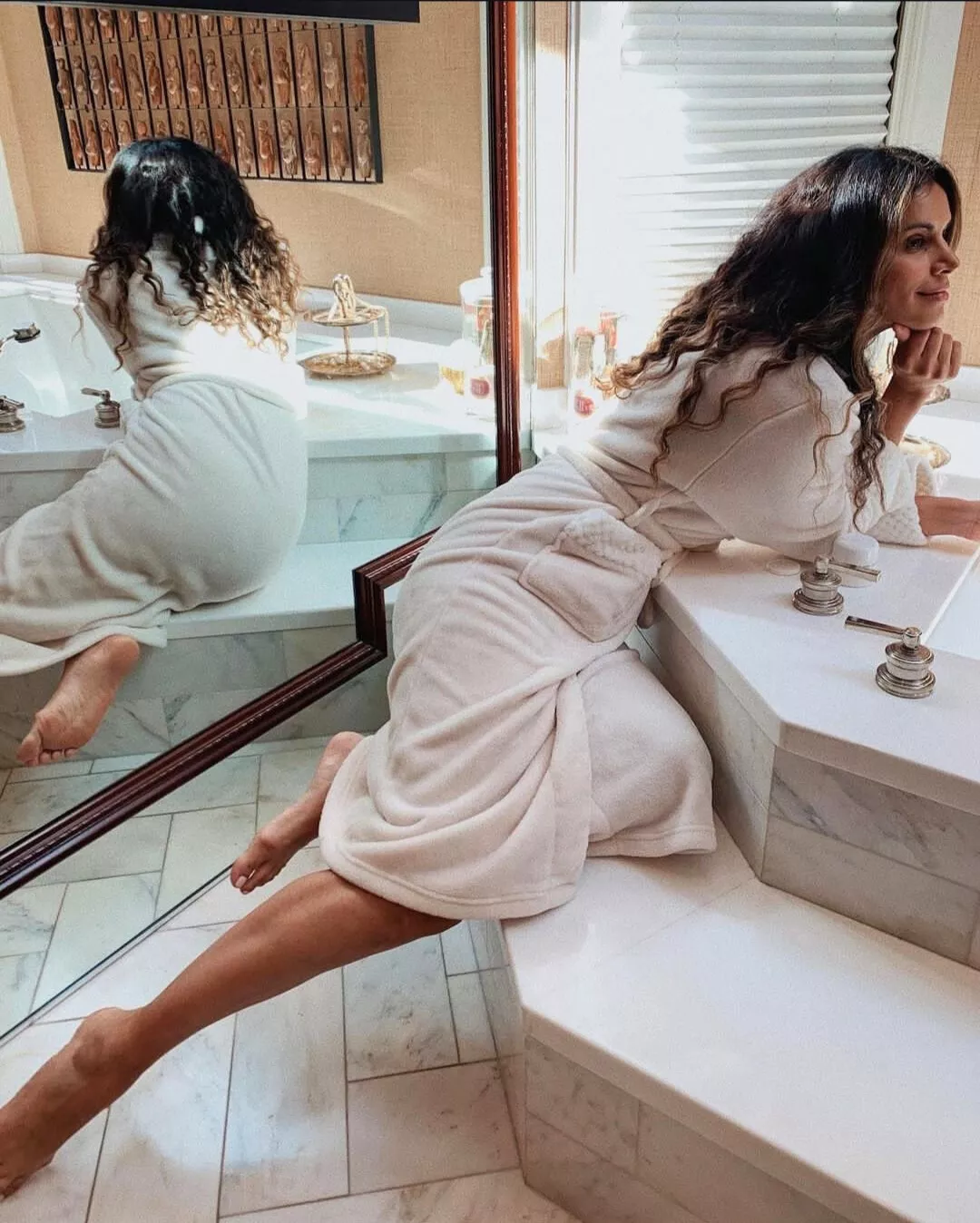
The couple’s Hancock Park home speaks strongly about their love for nature with a landscaped backyard full of manicured lawns and flora of all kinds. Trees and bushes in shades of green and red litter the estate, but the citrus orchard is the centre of attention. Kunal and Neha use potted plants to incorporate a bit of greenery around the patio and indoors.

The open doors and tall, narrow windows let natural light filter into the abode. The same is seen in the property’s 960-square-foot guest house, 625-square-foot gym, and 480-square-foot studio. A swimming pool and spa area are also enclosed on the grounds, perfect for soaking in the sun and relaxing.
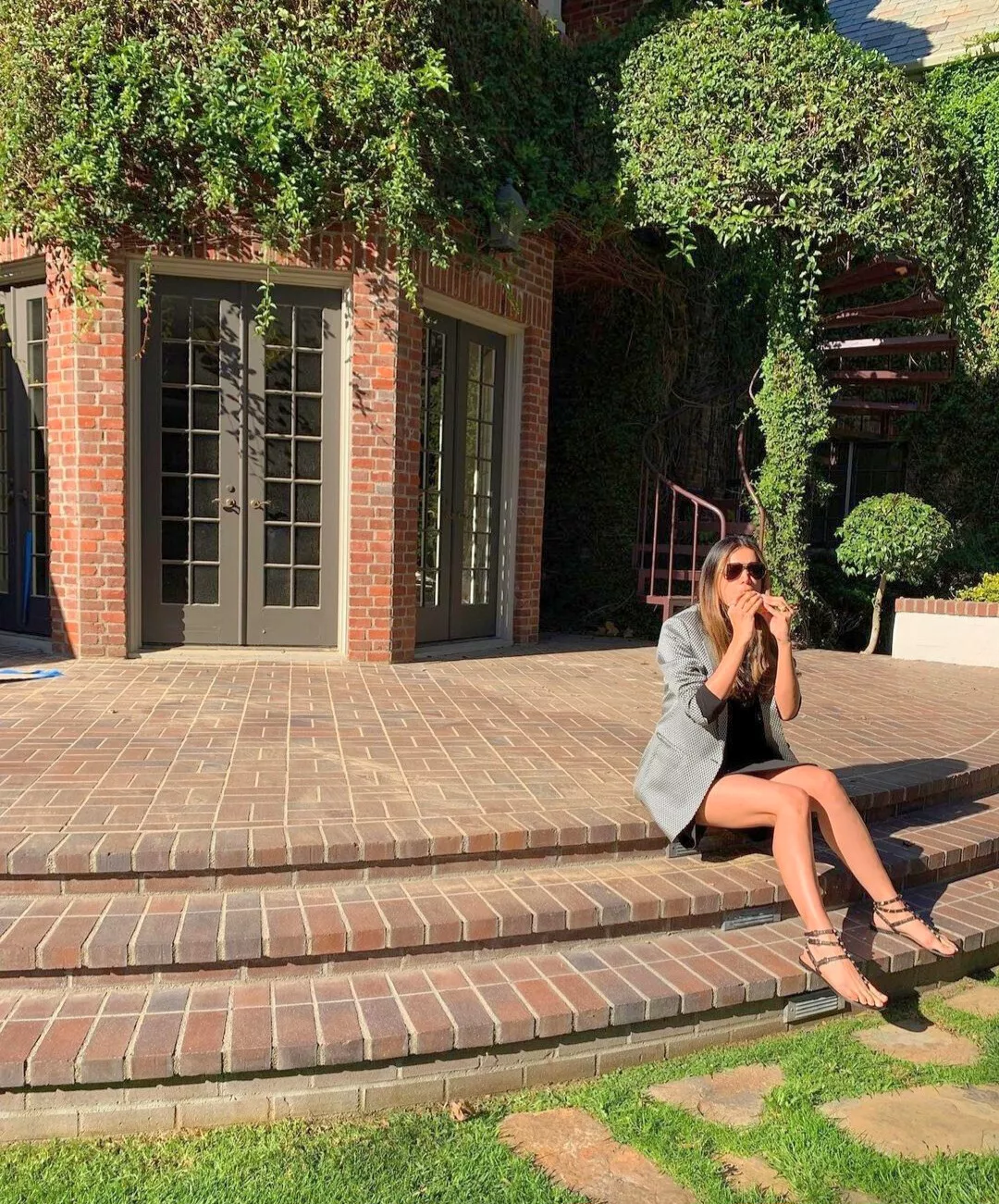
Kunal and Neha’s move to the lavish home comes with the sale of their 1948 Spanish hacienda in LA’s Nichols Canyon area for USD 3.985 million. The couple who had moved into the compound just a month after their wedding, invested considerable time personalising the space per their tastes. They also took help from design pros Lory and Mats Johansson of Just Joh for the project as they hoped it would be a forever home remaining in the “family for generations”.

The couple has not commented on what prompted the move. However, their new abode is quite the upgrade with its sprawling grounds, multiple structures, and renowned locale. Neha and Kunal clearly relish spending family time with each other and their dog, Boba Fett on the property. However, they’re not the ones to shy away from using all that space for an elaborate bash either.
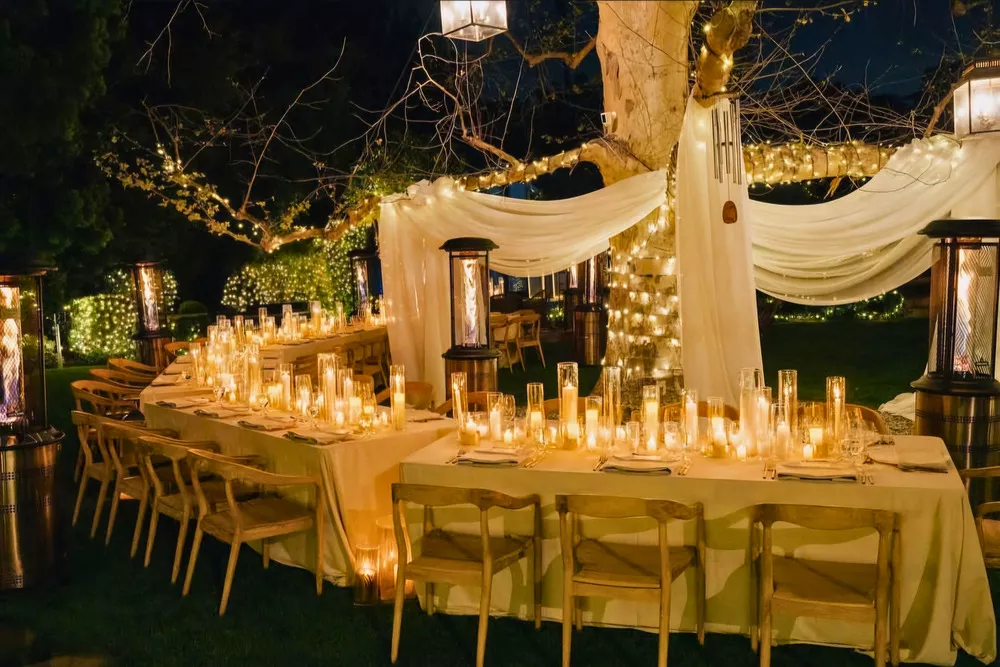
Well, we’re still in awe every time the couple drops a snippet of their home. Let us know what you think of their swanky abode.
Also Read: Inside Bobby Deol's Home Where He Lives With Dharmendra And Others: No Less Than An Antique Store
advertisement
advertisement
advertisement
